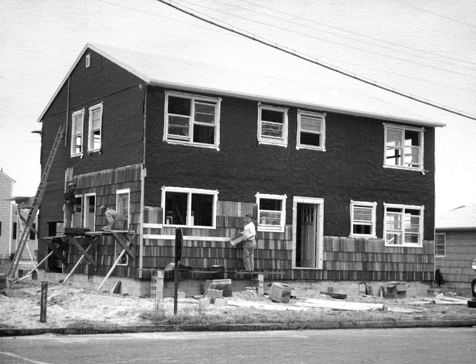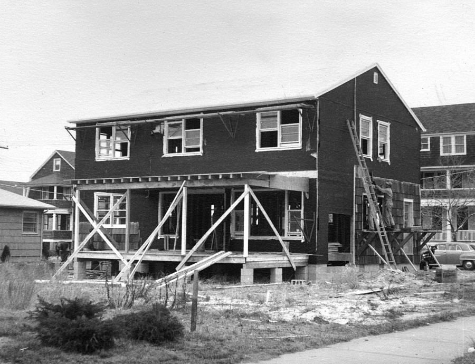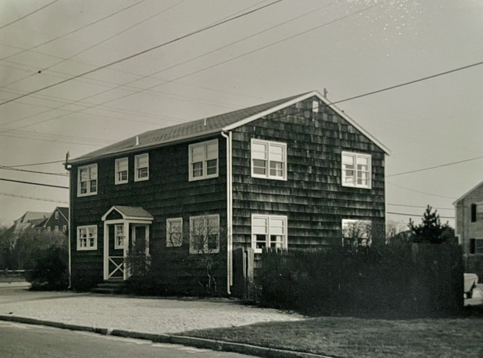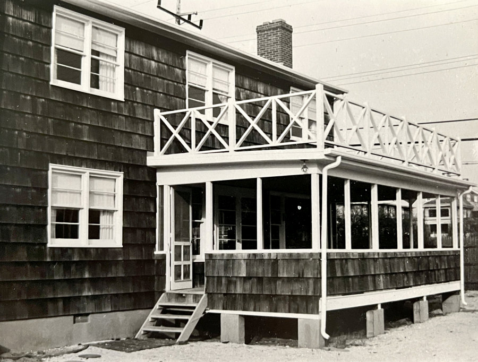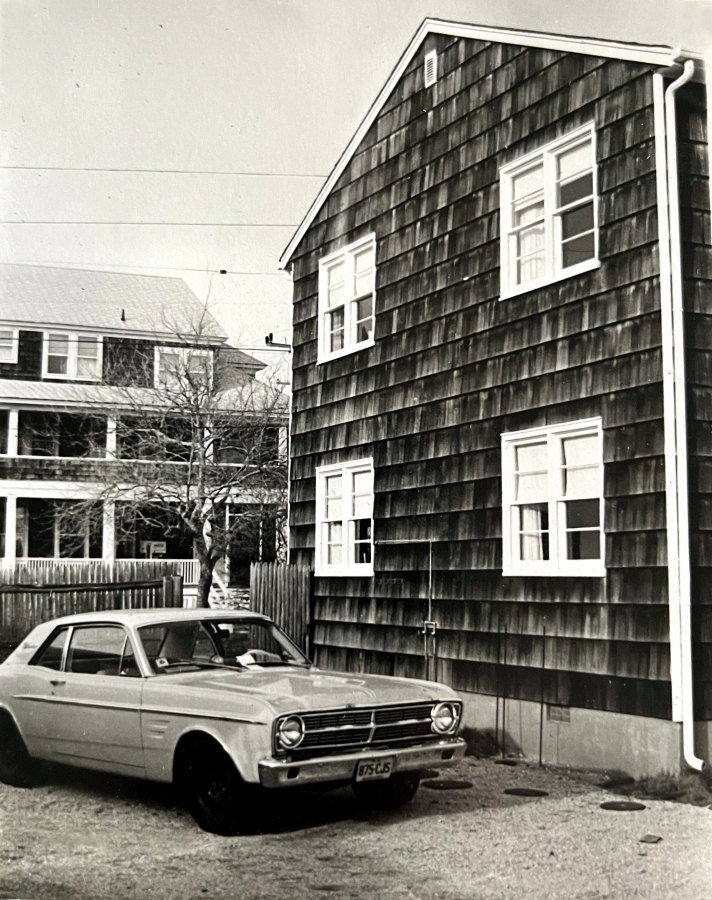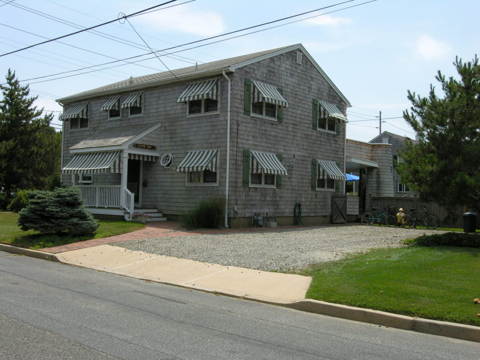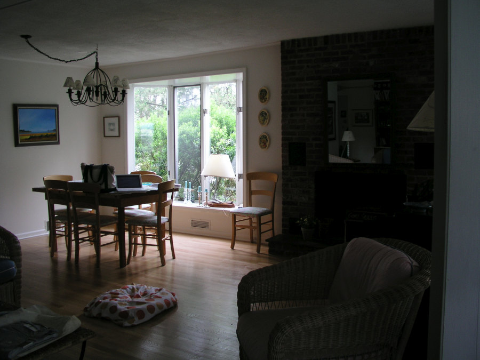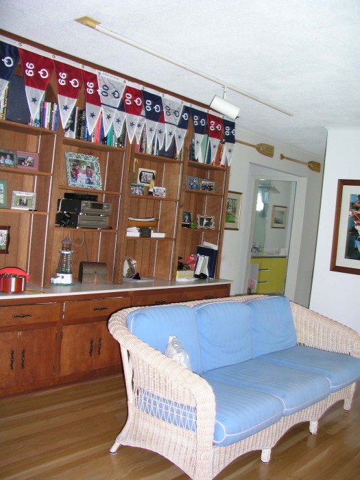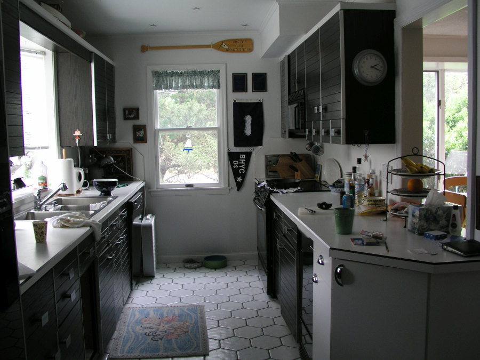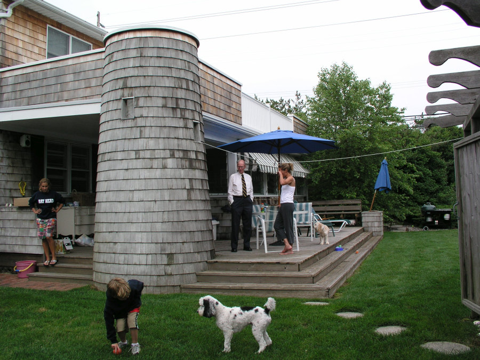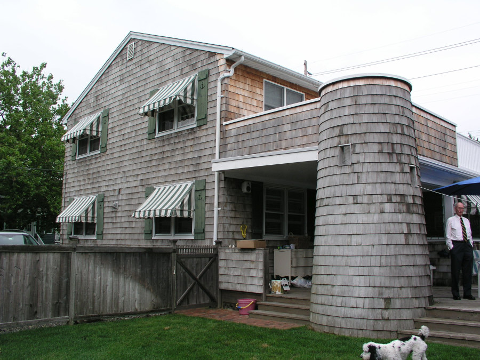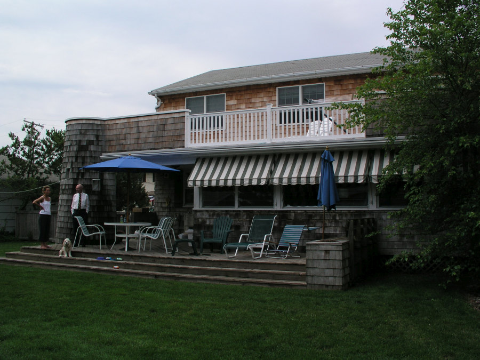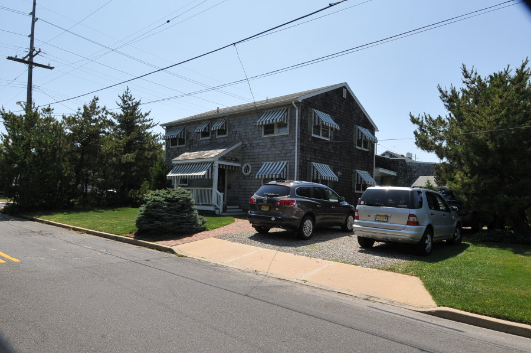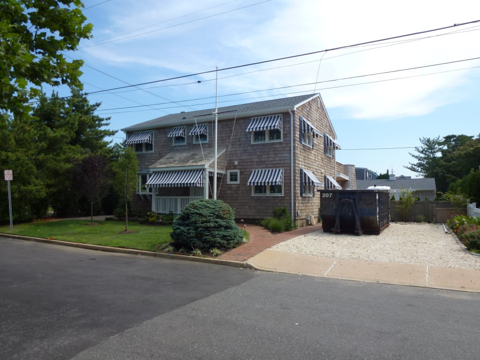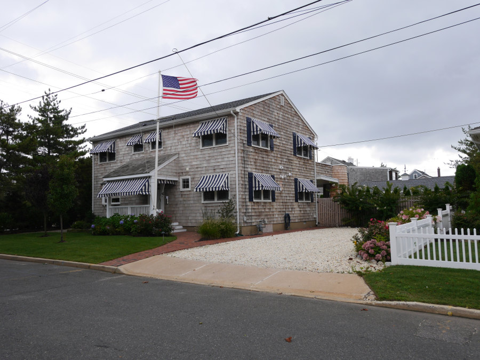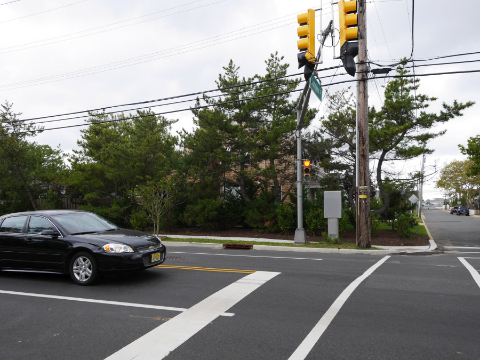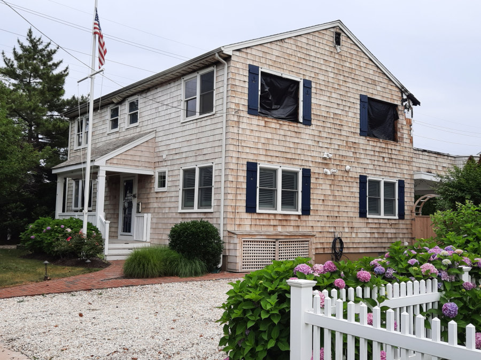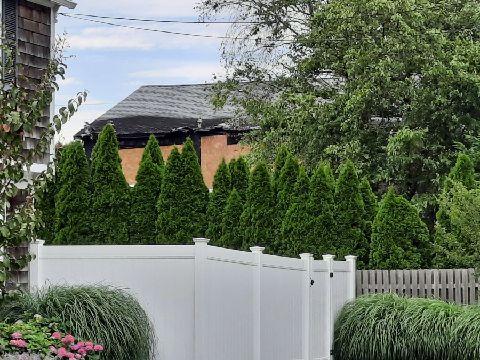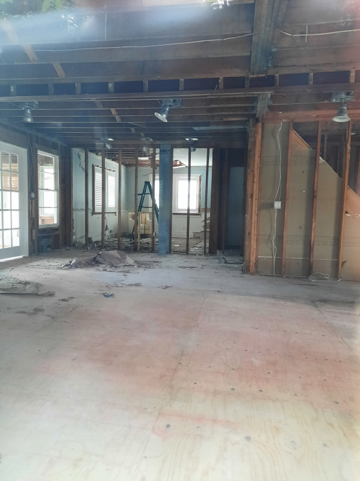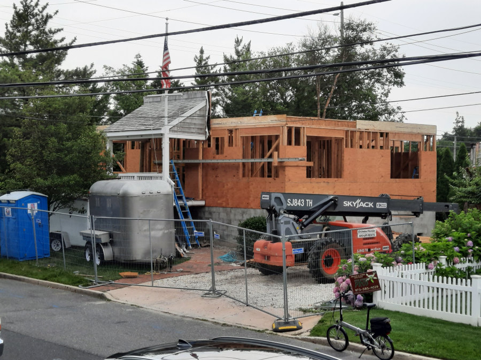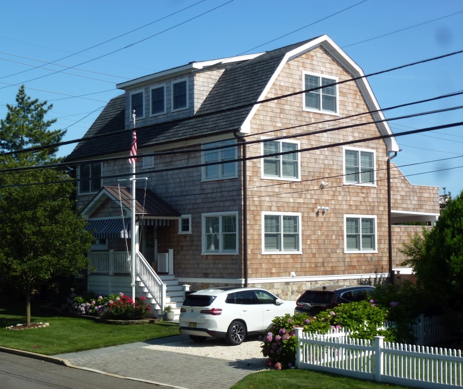- This house was built in 1955. The land cost $5,000 and the house $20,000. Ann designed the floor plan and the wood was factory cut to size.
- The house was sold in Spring 1976. The asking price was $69,000 and it sold for $65,000
- In 1996, it sold for $322,500
- In 2012, it was listed for $975,000 and sold for $967,000.
- The Zillow Listing today.
1955. The house had a simple start. No basement, just a crawl space. Superstorm Sandy brought one inch of water onto the first floor. Main Avenue is to the left.
1955. Back side. Now Main Avenue is to the right.
March 1976. When the Wisses sold the house. Most of the shrubs are Northern bayberry.
The car is a 1967 Ford Falcon Futura Sports Coupe.
2005. The house was now named Land Ho. Along the way the house got a front porch, an octagon window for the first floor bath, shutters on the west side, awnings, a deck above the back porch, and a tower spiral stairs to get to it. Kitchen windows replaced with single bay window. The driveway has been moved around to the Johnson St side. Outdoor shower which was on the side of the house, moved back to the side of the garage, with drain now connected to the sewer.
2006 Visit: On July 6, 2006, Norm and Ann Wiss visited the Landers. There is now a bay window in the dining area and a hardwood floor.
A vanity has replaced the metal stall shower in the first floor bath.
A window has replaced the side door that opened onto Main Ave. Wall to dining area opened up, forcing the refrigerator to move to behind the camera. Hot water heater, which was in the far left corner, has been moved elsewhere.
The porch got an upper deck, an alongside deck, a tower stairs, and the gravel yard was turned to grass.
2009. No changes.
2012. Being renovated by a new owner. House name removed. First floor bath window changed to square. Flag pole added. New awnings changed to blue. Grass changed to gravel on far side of house. Stone driveway changed to gravel, and garden added alongside. Interior greatly enhanced, e.g. high-end kitchen with granite counters, crown moldings, etc.
2014. All the PVC pipe coming out the side is from power vent heating and hot water. No flue.
Being a corner house it had a side address: 700 Main Ave. Subsequent owners built a wall of pine to block the street noise. No longer a driveway exit to Main Ave.
2022, July. After the fire (which is discussed in the lead paragraphs).
Looking into the living room. In the distance is the downstairs guest bedroom.
2023, July. The house was torn down and a new one is being built. The presumption is the insurance company wanted the house raised, and it made more sense to build a new house on the same footprint. Note they have saved the front porch, and the circular stairs to the upper deck, which is off the picture. Keeping any part of a building as part of the new construction presumably allows the builder to come under different zoning rules, because it is called an "addition and renovation." Thus any nonconformance with current zoning regulations is grandfathered in. Also note much higher ceilings and huge windows now. My bike makes an appearance.
2025, July. The house is still on the same footprint, but has grown in height, and is higher off the ground. Now a third-floor in a two-story house. The windows are the same, and the first floor has the same layout, with the downstairs guest bedroom incorporated into the open plan. The prior stairs were narrow and steep. Roof over porticao changed. Note walls on side of porches for privacy.
